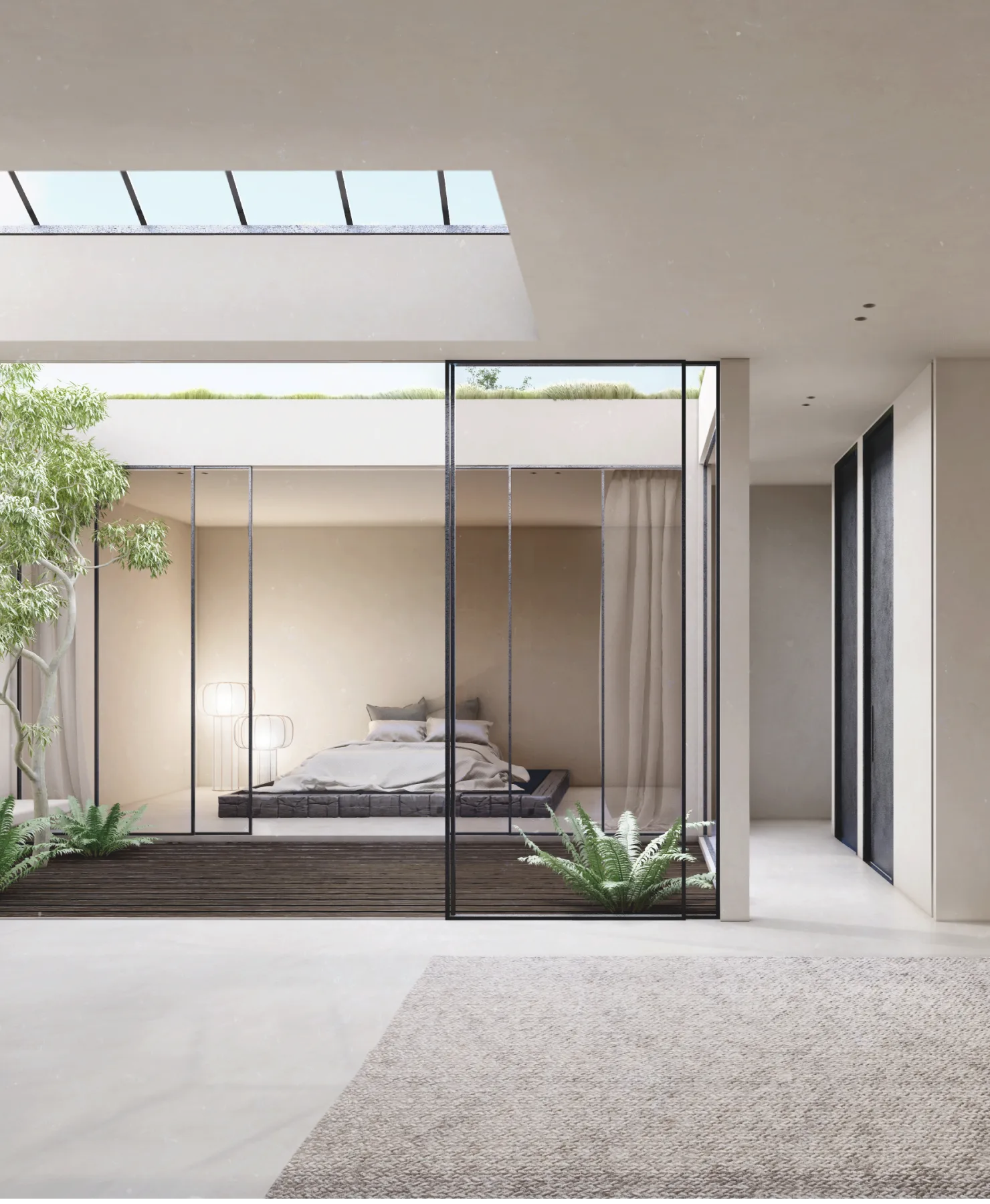
DSTRCT respects the privacy of all users of its site and ensures that the personal information you provide is treated confidentially. We are aware that you are putting your trust in us.
We see it as our responsibility to protect your privacy. On this page we will let you know what information we collect when you use our website, why we collect this information and how we can improve your user experience.
This privacy policy applies to the services of DSTRCT. You should be aware that DSTRCT is not responsible for the privacy practices of other sites and resources to which we link. By using this website, you indicate your acceptance of the privacy policy. DSTRCT respects the privacy of all users of its site and ensures that the personal information you provide is treated confidentially.
When you sign up for one of our services, we ask you to provide personal information. This data is used to perform the service. The data is stored on DSTRCT’s own secure servers or those of a third party. We will not combine this information with any other personal data we may have.
When you send us email or other messages, we may retain those messages. Sometimes we ask you for your personal data that are relevant to the situation in question. This makes it possible to process your questions and answer your requests. The data is stored on DSTRCT’s own secure servers. We will not combine this information with any other personal data we may have.
We do not collect or use information for purposes other than those described in this privacy policy, unless we have obtained your prior consent.
The information will not be shared with third parties. In some cases, the information can be shared internally. Our employees are obliged to respect the confidentiality of your information.
This privacy statement is tailored to the use of and the possibilities on this site. Any adjustments and/or changes to this site may lead to changes in this privacy statement. It is therefore advisable to check this privacy statement regularly.
We offer all visitors the opportunity to view, change, or delete any personal information provided to us at any time.
If you would like to change your details or have yourself removed from our files, please contact us. See the contact details below.
Cookies are small pieces of information that your browser stores on your computer. DSTRCT uses cookies to recognize you on your next visit. Cookies enable us to collect information about the use of our services and to improve and adapt them to the wishes of our visitors. Our cookies provide information related to personal identification. You can set your browser so that you do not receive any cookies during your visit to DSTRCT.
Most browsers are set to accept cookies by default, but you can reset your browser to refuse all cookies or to indicate when a cookie is sent. However, some features and services, on our and other websites, may not function properly if cookies are disabled in your browser.
We regularly check our compliance with this privacy policy. If you have any questions about this privacy policy, please contact us at info@dstrct.nl. We take care to respond as soon as possible if you need information about your data or if you want to change it. In the event that changes to our Privacy Statement are necessary, you will always find the most recent information on this page.
All information on the website of DSTRCT magazine is carefully put together and maintained. Nevertheless, if you find material that you believe infringes your rights or is otherwise unlawful, you can submit a request to DSTRCT to have this information removed from the website. In order to process your request, please contact us at: info@dstrct.nl DSTRCT aims to process your request within one week. The DSTRCT points out that a request containing incomplete information cannot be considered.
For a swift and correct processing of your request, we need to be able to contact you. We kindly ask you to send an e-mail to info@dstrct.nl with your contact details and the request.




We are the future of buying, selling and renting. We offer an expert edit of unique and luxury properties in Amsterdam and beyond.
Ready to buy your dream house? Discover how we can help you.
Every home is unique, just like you. Whether you’re selling or buying, we work with you from start to finish. From market-leading photography, videography and renders to staging and even architecture, our expert team gets results.
We have built a global community that we can tap into via different social channels. Our digital world is rapidly expanding in a considered way, with our community of like-minded high-net-worth and international (or internationally-minded) individuals.
Our award-winning team of estate agents, photographers, digital artists and architects are on-hand to help you sell your home or bring your dream home to life. We help you bring your ideas to reality and go beyond what you can even imagine.